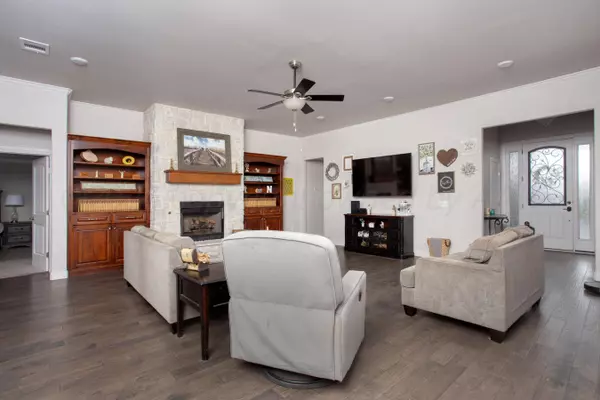7504 JACKSONHOLE DR Amarillo, TX 79118

UPDATED:
Key Details
Property Type Single Family Home
Listing Status Active
Purchase Type For Sale
Square Footage 2,436 sqft
Price per Sqft $168
MLS Listing ID 25-9474
Bedrooms 4
Full Baths 3
HOA Y/N No
Year Built 2016
Source Amarillo Association of REALTORS®
Property Description
The isolated primary suite offers a peaceful retreat, complete with dual sinks, a spacious walk-in closet, a cozy soaking tub, and a separate walk-in shower. The home also features generously sized 2nd, 3rd, and 4th bedrooms, each with excellent closet space, and THREE FULL BATHROOMS. Enjoy casual meals in the breakfast area or host dinners in the formal dining room, which also works perfectly as a home office or flex space.
Location
State TX
County Randall
Area 0441 - City View
Zoning 0400 - SE Amarillo in City Limits
Direction South on western street. Turn east on W Farmers Ave then turn south on Alexandria ave, east on Spokane and left (north) on Jackson Dr. It sits on the corner of Jackson hole Dr and Spokane
Rooms
Dining Room Liv Cm, Kit Cm, Formal
Interior
Interior Features Living Areas, Dining Room - Kit Cm, Dining Room - Formal, Isolated Master, Utility, Pantry, Office/Study, Dining Room - Liv Cm
Heating Natural Gas
Cooling Central Air, Electric, Ceiling Fan
Fireplaces Number 1
Fireplaces Type Gas Log
Fireplace Yes
Appliance Washer/Dryer, Disposal, Refrigerator, Oven, Microwave, Dishwasher, Cooktop
Laundry Utility Room, Hook-Up Electric
Exterior
Exterior Feature Brick
Parking Features Garage Faces Rear, Garage Door Opener
Garage Spaces 3.0
Fence Wood
Pool None
Community Features None
Roof Type Composition
Total Parking Spaces 3
Building
Lot Description Corner Lot
Faces East
Foundation Slab
Sewer City
Water City
New Construction No
Schools
Elementary Schools City View
Middle Schools Greenways/West Plains
High Schools Randall
Others
Tax ID 118473
Acceptable Financing VA Loan, FHA, Conventional
Listing Terms VA Loan, FHA, Conventional
GET MORE INFORMATION




