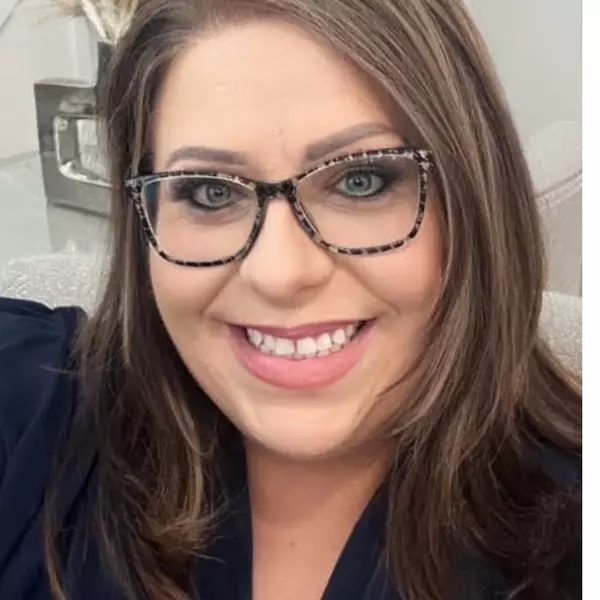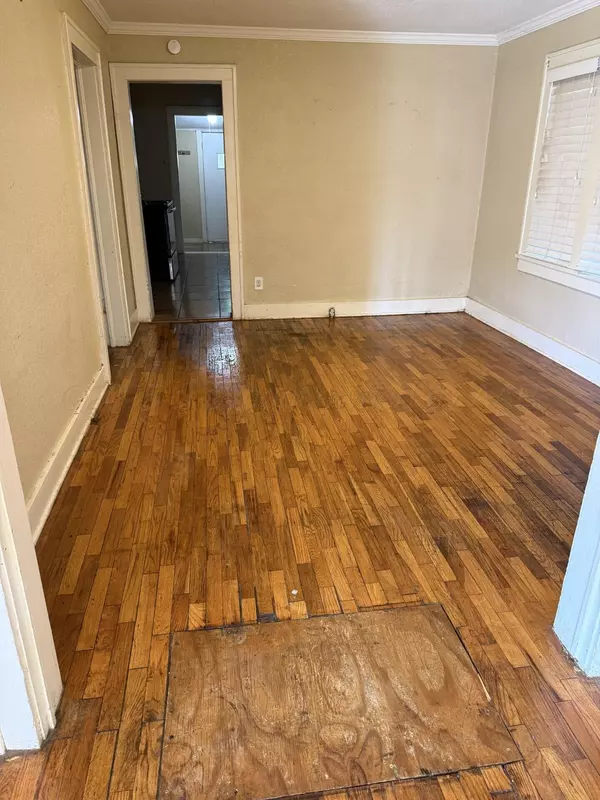See all 9 photos
$120,000
Est. payment /mo
3 Beds
1 Bath
1,174 SqFt
New
Amarillo, TX 79102
REQUEST A TOUR If you would like to see this home without being there in person, select the "Virtual Tour" option and your agent will contact you to discuss available opportunities.
In-PersonVirtual Tour

UPDATED:
Key Details
Property Type Single Family Home
Listing Status Active
Purchase Type For Sale
Square Footage 1,174 sqft
Price per Sqft $102
MLS Listing ID 25-9158
Bedrooms 3
Full Baths 1
HOA Y/N No
Year Built 1929
Source Amarillo Association of REALTORS®
Property Description
Located in the established Bivins area, also 1 of 3 in package of listings.
3 bedrooms, 1 bathroom and 2 car detached garage. Central heat and air, formal dining room area and nice hardwood floors. Per seller roof in 2018. Comes with a stove.
Can be purchased with the following properties in a package-
2004 S. Monroe and
3407 S. Harrison
3 bedrooms, 1 bathroom and 2 car detached garage. Central heat and air, formal dining room area and nice hardwood floors. Per seller roof in 2018. Comes with a stove.
Can be purchased with the following properties in a package-
2004 S. Monroe and
3407 S. Harrison
Location
State TX
County Potter
Area 0101 - Bivins
Zoning 0100 - NW Amarillo in City Limits
Direction At I-40 and Washington, north on Washington to 13th Street, left or west on 13th to Lipscomb. 1302 is on left hand side of the street.
Rooms
Dining Room Formal
Interior
Interior Features Dining Room - Formal
Fireplaces Type Mock
Fireplace No
Appliance Range
Laundry Utility Room
Exterior
Parking Features RV Parking
Garage Spaces 2.0
Fence Chain Link
Total Parking Spaces 2
Building
Sewer City
Water City
New Construction No
Others
Tax ID 109471
Listed Jan Berry • Havenview Realty
GET MORE INFORMATION




