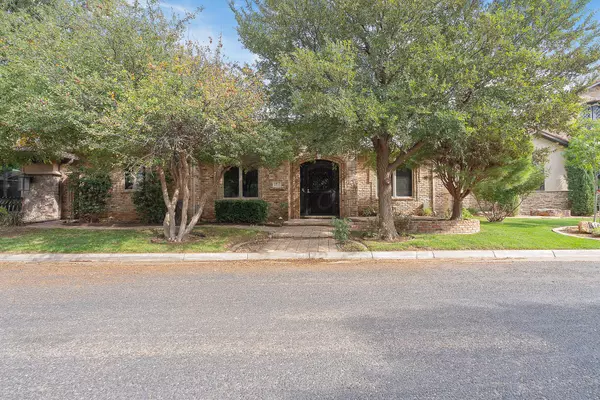6007 TUSCANY VLG Amarillo, TX 79119

Open House
Sun Nov 02, 2:00pm - 4:00pm
UPDATED:
Key Details
Property Type Single Family Home
Listing Status Active
Purchase Type For Sale
Square Footage 3,520 sqft
Price per Sqft $198
MLS Listing ID 25-9152
Bedrooms 3
Full Baths 3
HOA Fees $122/ann
HOA Y/N Yes
Year Built 2005
Source Amarillo Association of REALTORS®
Property Description
This custom Tuscany charmer blends elegance and attitude with natural stone, Old Chicago brick, hand-scraped hickory floors, and rich granite finishes. The open floor plan flows effortlessly into a private covered patio with a stone fireplace—an inviting extension of the living area perfect for entertaining or relaxing. Inside, enjoy a wet bar with wine cellar, surround sound, stainless steel appliances, and a spacious kitchen island built for gathering. The three-car insulated garage offers a painted floor, sink, and cabinets for extra functionality. And yes—the famous tiger-striped carpet adds a wild touch of personality you'll have to see to believe. Welcome to 6007 Tuscany Village, a stunning custom residence located in the heart of Amarillo's highly sought-after Tuscany Village community. Blending timeless architectural character with functional design, this home delivers an elevated living experience from the moment you arrive.
Property Highlights
3 Bedrooms - 3 Bathrooms - 3-Car Garage
Built in 2005 on a 7,405 sq ft lot (±)
Old Chicago brick & natural stone exterior with hand-scraped hickory flooring
Open-concept kitchen featuring stainless steel appliances, granite countertops, center island, and custom cabinetry
Private covered patio with stone fireplace, ideal for year-round outdoor enjoyment
Wet bar with wine storage and surround-sound system perfect for entertaining
Three-car insulated garage with epoxy-coated floor, built-in cabinets, and utility sink
Everyday Comfort Meets Modern Function
Step inside to a flowing open layout framed by 10-foot ceilings and large windows that fill the home with natural light. The spacious living room centers around a stone fireplace, seamlessly connecting to the kitchen and dining areas - creating the perfect setting for gatherings or quiet evenings.
The primary suite offers a serene retreat with a large en-suite bath and ample closet space. Additional bedrooms and baths provide flexibility for guests, remote work, or creative space.
Prime Amarillo Location
Enjoy the convenience of being close to Amarillo's everyday essentials and major destinations:
Minutes to Soncy Road & Loop 335 for quick city access
Nearby United Supermarkets, Market Street, and Walmart Neighborhood Market for grocery runs
Close to Coulter Street dining options including The Plaza Restaurant, Napoli's, and Blue Sky
Easy drive to Medical District, Westgate Mall, and Amarillo Town Club
Zoned for well-regarded local schools (verify independently)
Quality You Can See
Every inch of this home reflects intentional design - from the custom millwork and upgraded lighting to the solid-surface counters and energy-efficient windows. The outdoor living area extends the usable square footage, giving the home an inviting and versatile footprint that supports modern Amarillo living.
Why 6007 Tuscany Village
This residence combines elegance, function, and location - ideal for anyone seeking an established neighborhood with proximity to shopping, dining, and major thoroughfares while enjoying the privacy of a quiet, well-maintained community.
Location
State TX
County Randall
Area 0234 - Greenways
Zoning 0200 - SW Amarillo in City Limits
Direction West on Hillside (almost to Soncy) turn south on Tuscany Village.
Rooms
Dining Room Formal
Interior
Interior Features Living Areas, Dining Room - Formal, Isolated Master, Utility, Pantry, Wine Room, Office/Study
Heating Natural Gas, Unit - 2
Cooling Central Air, Electric, Unit - 2, Ceiling Fan
Fireplaces Number 2
Fireplaces Type Gas Log
Fireplace Yes
Appliance Disposal, Wine Refrigerator, Refrigerator, Microwave, Ice Maker, Dishwasher, Cooktop
Laundry Utility Room, Hook-Up Electric
Exterior
Exterior Feature Brick, Courtyard
Parking Features Garage Faces Rear, Garage Door Opener
Garage Spaces 3.0
Fence Masonry
Roof Type Composition
Total Parking Spaces 3
Building
Lot Description Cul-De-Sac
Foundation Slab
Sewer City
Water City
Structure Type Stucco,Stone,Wood Frame
New Construction No
Schools
Elementary Schools Arden Road
Middle Schools Greenways/West Plains
High Schools Randall
Others
HOA Name Greenways Homeowners Assn.
Tax ID 134316
Acceptable Financing VA Loan, Conventional
Listing Terms VA Loan, Conventional
GET MORE INFORMATION




