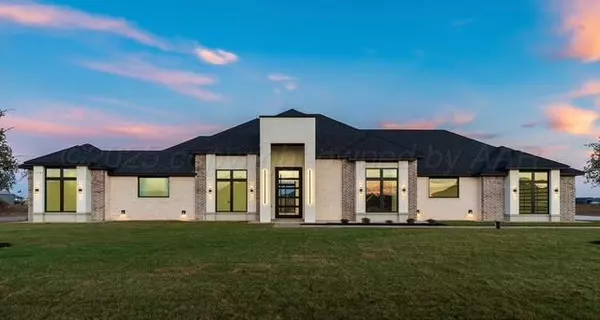9801 GARRISON CREEK DR Amarillo, TX 79119

Open House
Sun Nov 02, 2:00pm - 4:00pm
UPDATED:
Key Details
Property Type Single Family Home
Listing Status Active
Purchase Type For Sale
Square Footage 2,798 sqft
Price per Sqft $239
MLS Listing ID 25-9100
Bedrooms 4
Full Baths 3
HOA Y/N No
Year Built 2025
Lot Size 1 Sqft
Acres 1.06
Source Amarillo Association of REALTORS®
Property Description
Location
State TX
County Randall
Area 2170 - Highland Springs
Zoning 2000 - SW of Amarillo City Limits
Direction West on Hollywood Rd FM Rd (2186). 1 Mile West of Greyhawk turn Left to Highland Springs.
Rooms
Dining Room Formal
Interior
Interior Features Dining Room - Formal
Heating Central
Cooling Central Air, Ceiling Fan
Fireplaces Number 1
Fireplaces Type Electric
Fireplace Yes
Appliance Disposal, Refrigerator, Microwave, Double Oven, Dishwasher, Cooktop
Laundry Utility Room, Hook-Up Electric
Exterior
Exterior Feature Brick
Parking Features Garage Faces Side, Garage Door Opener
Garage Spaces 3.0
Fence Wood
Roof Type Composition
Total Parking Spaces 3
Building
Lot Description Corner Lot
Foundation Slab
Builder Name CA HOMES
Sewer Septic Tank
Water Well
Structure Type Brick Veneer
New Construction Yes
Schools
Elementary Schools Heritage Hills
Middle Schools West Plains Junior High
High Schools West Plains High School
Others
Tax ID 309228
Acceptable Financing VA Loan, USDA Loan, FHA, Conventional
Listing Terms VA Loan, USDA Loan, FHA, Conventional
GET MORE INFORMATION




