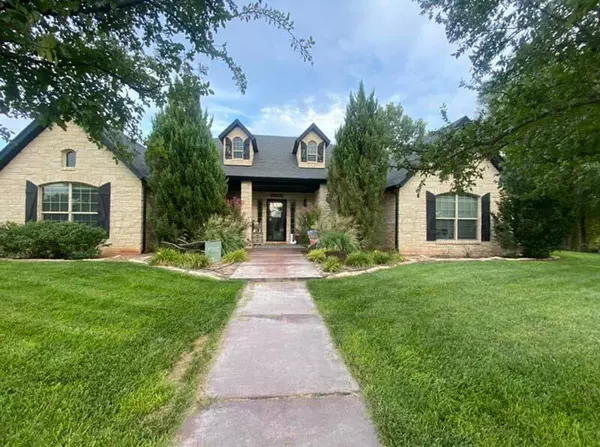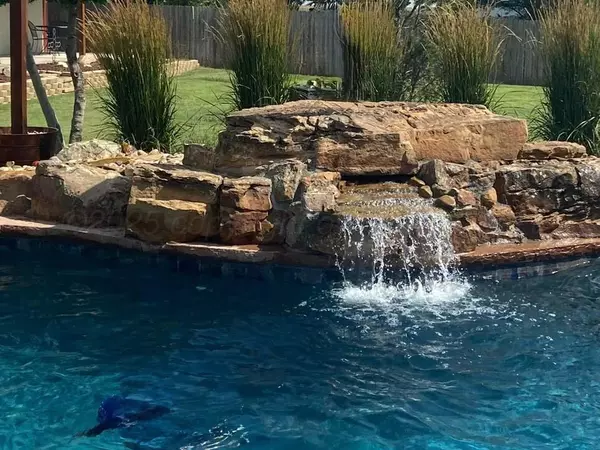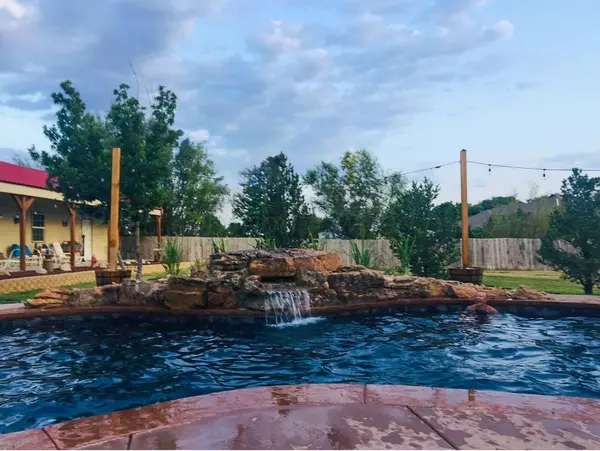9911 CASSIDY DR Amarillo, TX 79119

UPDATED:
Key Details
Property Type Single Family Home
Listing Status Active
Purchase Type For Sale
Square Footage 3,062 sqft
Price per Sqft $244
MLS Listing ID 25-9097
Bedrooms 5
Full Baths 3
Half Baths 1
HOA Y/N No
Year Built 2007
Lot Size 1 Sqft
Acres 1.68
Source Amarillo Association of REALTORS®
Property Description
Location
State TX
County Randall
Area 2127 - Grey Hawk
Zoning 2000 - SW of Amarillo City Limits
Direction South on Loop 335 from I-40 to Helium Road, right on 2186, left on Helium Road, Left on Joseph Rd, right on Ashton Rd, Left on Cassidy. Home located on South corner
Rooms
Dining Room Kit Cm
Interior
Interior Features Living Areas, Butlers Pantry, Dining Room - Kit Cm, Isolated Master, Utility, Workshop, Pantry, Office/Study
Heating Natural Gas, Central, Unit - 2
Cooling Central Air, Electric, Unit - 2, Ceiling Fan
Fireplaces Number 1
Fireplaces Type Wood Burning
Fireplace Yes
Appliance Disposal, Dishwasher, Cooktop
Laundry Utility Room, Hook-Up Electric
Exterior
Exterior Feature Dog Run
Parking Features Garage Faces Side, Garage Door Opener
Garage Spaces 3.0
Fence Wood
Pool In Ground, Heated
Roof Type Class 4
Total Parking Spaces 3
Building
Lot Description Corner Lot, Cul-De-Sac
Sewer Septic Tank
Structure Type Stone
New Construction No
Others
Tax ID 134933
Acceptable Financing VA Loan, FHA, Conventional
Listing Terms VA Loan, FHA, Conventional
GET MORE INFORMATION




