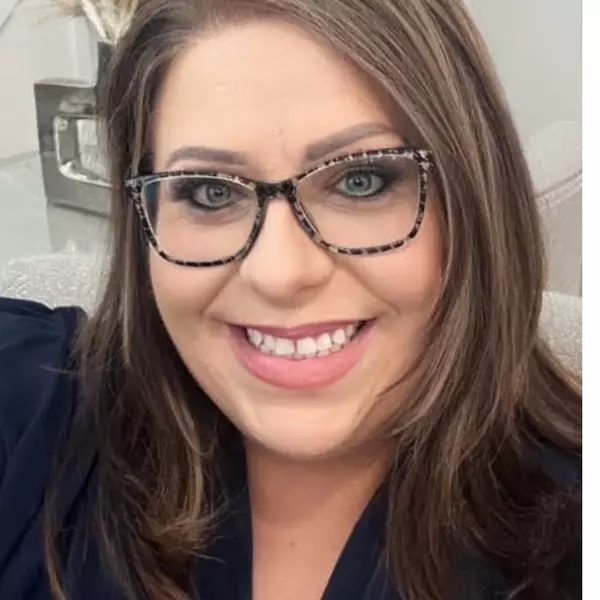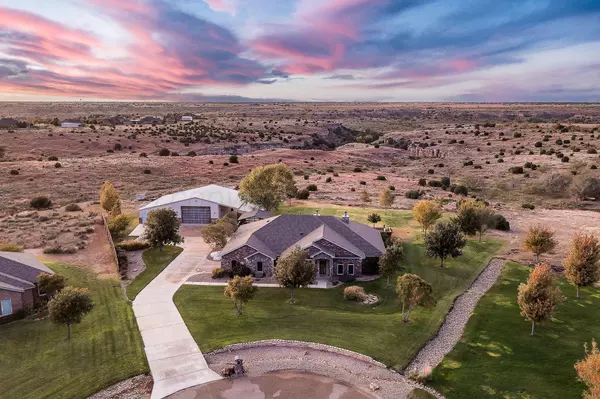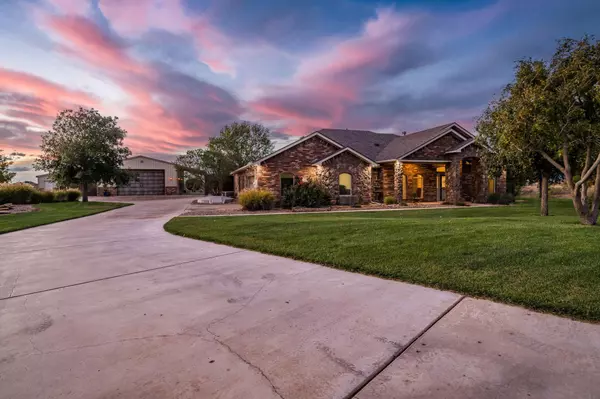19150 SAGINAW DR Canyon, TX 79015

Open House
Sun Nov 02, 2:00pm - 4:00pm
UPDATED:
Key Details
Property Type Single Family Home
Listing Status Active
Purchase Type For Sale
Square Footage 3,182 sqft
Price per Sqft $300
MLS Listing ID 25-9084
Bedrooms 4
Full Baths 3
HOA Y/N No
Year Built 2013
Lot Size 2 Sqft
Acres 2.0
Source Amarillo Association of REALTORS®
Property Description
THE ULTIMATE SHOP & GUEST QUARTERS! This massive, fully spray-foam insulated shop complex with its OWN water softener & tankless HWH is a hobbyist's dream. It includes:
1) 30x50 main bay w/ 14' tall x 20' wide door, sink, storage loft, stained concrete floors, & drains.
2) 23x19 fully insulated workshop.
3) 23x31 fully finished out room perfect for apartment/man cave/office/mother-in-law suite featuring beautiful wood-look tile, vaulted wood ceiling, 3/4 bath, 2 closets & its own efficient mini-split system.
Property extras include a large covered porch off the shop w/ plumbed water for potted plants & a secure dog run/garden area w/ double-gate system behind the shop. This is a rare find offering luxury, privacy, & unparalleled amenities!
Location
State TX
County Randall
Area 4235 - Sendora Valley
Zoning 4000 - SE of Amarillo City Limits
Direction From I-27 S, take exit 108 for F.M. 3331 toward Hunsley Rd. Turn left onto FM3331. Turn left onto S Washington. Turn left onto Sendora Dr. Turn left onto Mendocino Dr and turn right onto Saginaw Dr.
Rooms
Dining Room Formal
Interior
Interior Features Butlers Pantry, Dining Room - Formal, Mud Room, Great Room, Isolated Master, Utility
Heating Central
Cooling Central Air, Electric, Unit - 2, Ceiling Fan
Fireplaces Number 1
Fireplaces Type Gas Log
Fireplace Yes
Appliance Washer/Dryer, Refrigerator, Oven, Microwave, Dishwasher, Cooktop
Laundry Utility Room, Hook-Up Electric
Exterior
Exterior Feature Brick, Outdoor Kitchen
Parking Features Additional Parking, Garage Faces Side, Garage Door Opener, RV Parking
Garage Spaces 2.0
Fence Wood, Masonry
View Canyon
Roof Type Class 4,Composition
Total Parking Spaces 2
Building
Lot Description Cul-De-Sac
Faces East
Foundation Slab
Sewer Septic Tank
Water Well
New Construction No
Schools
Elementary Schools Crestview
Middle Schools Canyon Intermed./Jr High
High Schools Canyon
Others
Tax ID 171899
Acceptable Financing VA Loan, FHA, Conventional
Listing Terms VA Loan, FHA, Conventional
GET MORE INFORMATION




