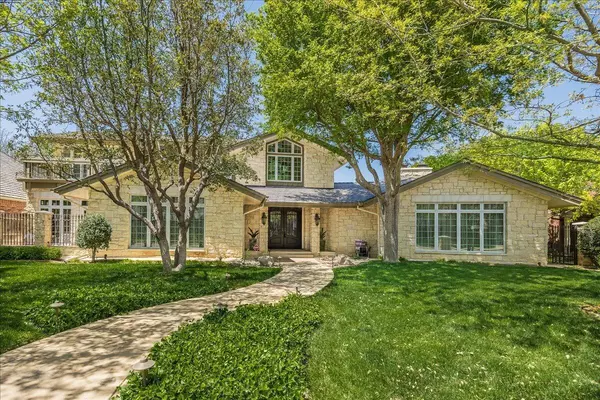3506 VAN WINKLE DR Amarillo, TX 79121

UPDATED:
Key Details
Property Type Single Family Home
Listing Status Active
Purchase Type For Sale
Square Footage 4,597 sqft
Price per Sqft $152
MLS Listing ID 25-8873
Bedrooms 3
Full Baths 3
Half Baths 1
HOA Y/N No
Year Built 1995
Acres 0.28
Source Amarillo Association of REALTORS®
Property Description
Location
State TX
County Randall
Area 0213 - Sleepy Hollow
Zoning 0200 - SW Amarillo in City Limits
Direction From I-40 go south on Coulter to SW 34th, go west on 34th to Sleepy Hollow and go south to Van Winkle Dr
Rooms
Dining Room Kit Cm, Formal
Interior
Interior Features Living Areas, Exercise, Den, Dining Room - Kit Cm, Dining Room - Formal, Isolated Master, Utility, Office/Study
Heating Natural Gas, Unit - 3 or More
Cooling Central Air, Electric, Unit - 3 or More, Ceiling Fan
Fireplaces Number 3
Fireplaces Type Gas Log
Fireplace Yes
Appliance Disposal, Wine Refrigerator, Warming Oven, Refrigerator, Range, Microwave, Ice Maker, Double Oven, Dishwasher
Laundry Utility Room, Sink
Exterior
Exterior Feature Balcony
Parking Features Garage Faces Rear, Garage Door Opener
Garage Spaces 3.0
Fence Wood
Roof Type Class 4
Total Parking Spaces 3
Building
Lot Description Cul-De-Sac
Faces East
Foundation Slab
Sewer City
Water City
Structure Type Stone
New Construction No
Schools
Elementary Schools Sleepy Hollow
Middle Schools Bonham
High Schools Amarillo
Others
Tax ID 172484
Virtual Tour https://order.jimmcclune.com/x2610864
GET MORE INFORMATION




