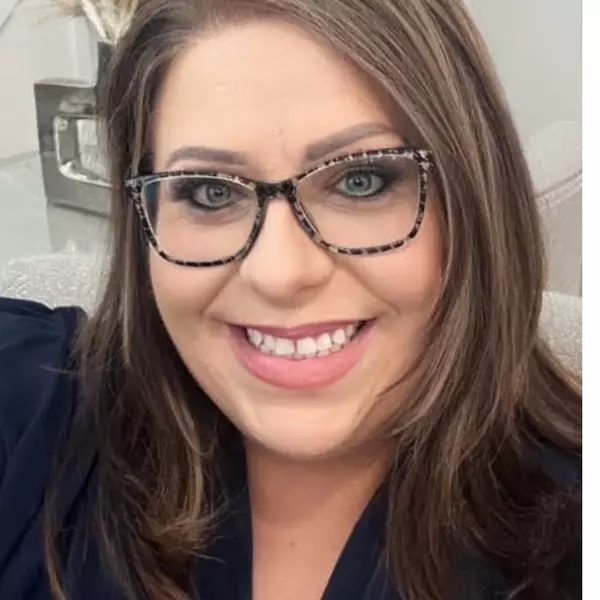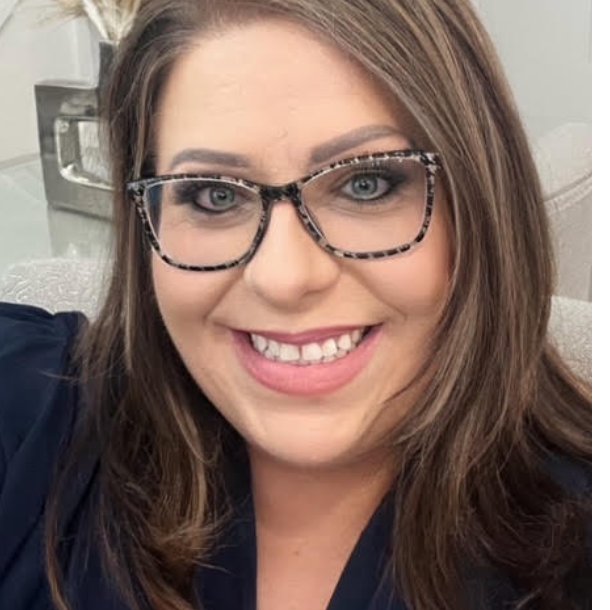3513 S MASTERSON RD Amarillo, TX 79118

UPDATED:
Key Details
Property Type Single Family Home
Listing Status Active
Purchase Type For Sale
Square Footage 1,735 sqft
Price per Sqft $195
MLS Listing ID 25-8759
Bedrooms 3
Full Baths 2
HOA Y/N No
Year Built 1997
Acres 0.1
Source Amarillo Association of REALTORS®
Property Description
Location
State TX
County Randall
Area 4999 - All Others Not Identified
Zoning 4000 - SE of Amarillo City Limits
Direction East on I40, exit 287 rt, South on CR 58, left on Masterson at the end of the road on the rt.
Rooms
Dining Room Kit Cm
Interior
Interior Features Living Areas, Dining Room - Kit Cm, Isolated Master, Utility
Heating Electric, Central
Cooling Central Air, Electric, Ceiling Fan
Fireplaces Number 1
Fireplaces Type Wood Burning
Fireplace Yes
Appliance Oven, Microwave, Dishwasher, Cooktop
Laundry Utility Room, Hook-Up Electric
Exterior
Exterior Feature Brick
Parking Features Garage Faces Front, Garage Door Opener
Garage Spaces 2.0
Fence Barbed Wire
Roof Type Composition
Total Parking Spaces 2
Building
Lot Description Cul-De-Sac
Faces North
Foundation Slab
Sewer Septic Tank
Water Well
Structure Type Wood Frame
New Construction No
Schools
Elementary Schools Gene Howe
Middle Schools Pinnacle/Randall Jr. High
High Schools Randall
Others
Tax ID 205744
Acceptable Financing VA Loan, FHA, Conventional
Listing Terms VA Loan, FHA, Conventional
GET MORE INFORMATION




