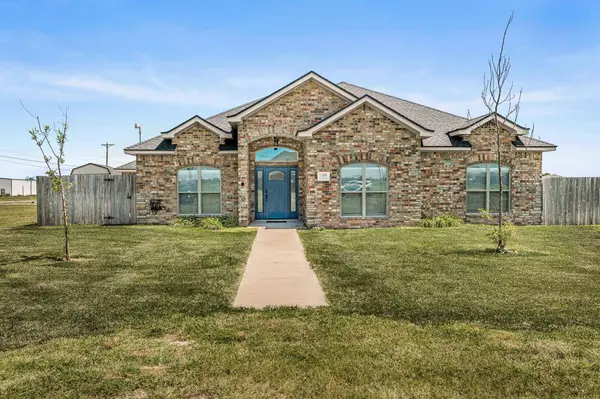11601 W ROCKWELL RD Canyon, TX 79015
OPEN HOUSE
Sun Aug 17, 2:00pm - 4:00pm
UPDATED:
Key Details
Property Type Single Family Home
Listing Status Active
Purchase Type For Sale
Square Footage 2,087 sqft
Price per Sqft $239
MLS Listing ID 25-7099
Bedrooms 3
Full Baths 2
HOA Y/N No
Year Built 2011
Lot Size 1 Sqft
Acres 1.22
Source Amarillo Association of REALTORS®
Property Description
Location
State TX
County Randall
Area 2230 - Dove Prairie/Eagle Point
Zoning 2000 - SW of Amarillo City Limits
Direction From VFW/Soncy heading south toward Canyon, turn west onto Rockwell Road. Go several miles and the house on the left (corner of Rockwell and Hope Rd).
Rooms
Dining Room Formal
Interior
Interior Features Living Areas, Dining Room - Formal, Utility, Workshop, Pantry, Sun Room
Heating Natural Gas, Central
Cooling Central Air, Electric, Ceiling Fan
Fireplaces Number 2
Fireplace Yes
Appliance Range, Oven, Microwave, Dishwasher
Laundry Utility Room
Exterior
Exterior Feature Brick, Dog Run
Parking Features Garage Faces Rear, Garage Door Opener, RV Parking
Garage Spaces 3.0
Fence Wood
Roof Type Composition
Total Parking Spaces 3
Building
Lot Description Corner Lot
Foundation Slab
Sewer Septic Tank
Water Well
Structure Type Metal Siding
New Construction No
Others
Tax ID 122744
Acceptable Financing VA Loan, USDA Loan, FHA, Conventional
Listing Terms VA Loan, USDA Loan, FHA, Conventional



