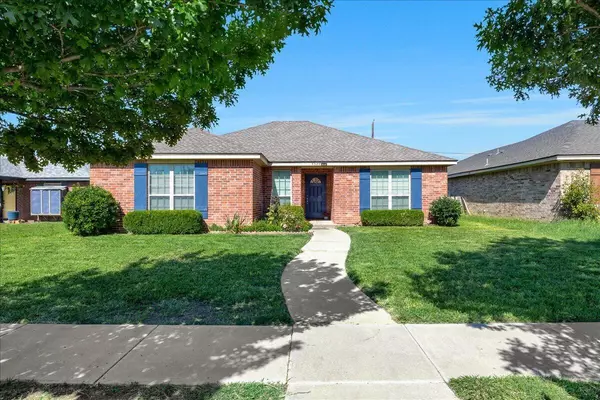4522 PINE ST Amarillo, TX 79118
OPEN HOUSE
Sun Aug 10, 2:00pm - 4:00pm
UPDATED:
Key Details
Property Type Single Family Home
Listing Status Active
Purchase Type For Sale
Square Footage 1,436 sqft
Price per Sqft $155
MLS Listing ID 25-6945
Bedrooms 3
Full Baths 2
HOA Y/N No
Year Built 2011
Acres 0.15
Source Amarillo Association of REALTORS®
Property Description
Location
State TX
County Randall
Area 0413 - Tradewinds
Zoning 0400 - SE Amarillo in City Limits
Direction From SW 34th Ave and S Osage St: Head South on Osage; Turn Right on 44th; Turn Left on Pine; Head South for almost 2 blocks; Property will be on the Right at the cul-de-sac.
Rooms
Dining Room Liv Cm, Kit Cm
Interior
Interior Features Dining Room - Kit Cm, Isolated Master, Utility, Dining Room - Liv Cm
Heating Electric, Central, Unit - 1
Cooling Central Air, Electric, Unit - 1
Fireplace No
Appliance Disposal, Refrigerator, Range, Microwave, Dishwasher
Laundry Utility Room, Hook-Up Electric
Exterior
Exterior Feature Brick
Parking Features Garage Faces Rear, Garage Door Opener
Garage Spaces 2.0
Fence Wood
Roof Type Composition
Total Parking Spaces 2
Building
Lot Description Cul-De-Sac
Faces East
Foundation Slab
Sewer City
Water City
Structure Type Brick Veneer
New Construction No
Schools
Elementary Schools Tradewind
Middle Schools Fannin
High Schools Caprock
Others
Tax ID 187351
Acceptable Financing VA Loan, FHA, Conventional
Listing Terms VA Loan, FHA, Conventional



