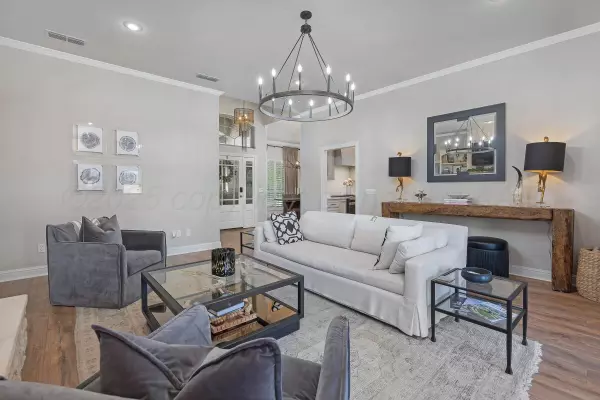8205 PROGRESS DR Amarillo, TX 79119
UPDATED:
Key Details
Property Type Single Family Home
Listing Status Active
Purchase Type For Sale
Square Footage 2,041 sqft
Price per Sqft $195
MLS Listing ID 25-6934
Bedrooms 4
Full Baths 2
HOA Y/N No
Year Built 2001
Source Amarillo Association of REALTORS®
Property Description
Location
State TX
County Randall
Area 0240 - Westover
Zoning 0200 - SW Amarillo in City Limits
Direction Coulter east on Pinnacle, right on Paragon, left on Vision, right on Progress.
Rooms
Dining Room Formal
Interior
Interior Features Living Areas, Dining Room - Formal, Isolated Master, Utility
Heating Natural Gas, Unit - 1
Cooling Central Air, Unit - 1
Fireplaces Number 1
Fireplaces Type Wood Burning
Fireplace Yes
Appliance Disposal, Refrigerator, Range, Microwave, Dishwasher
Laundry Utility Room
Exterior
Exterior Feature Brick
Parking Features None, Garage Door Opener
Garage Spaces 3.0
Fence Wood
Pool None
Community Features None
Roof Type Class 4,Composition
Total Parking Spaces 3
Building
Faces West
Foundation Slab
Sewer City
Water City
Structure Type Wood Frame
New Construction No
Schools
Elementary Schools Arden Road
Middle Schools West Plains Junior High
High Schools West Plains High School
Others
Tax ID 194728
Acceptable Financing VA Loan, FHA, Conventional
Listing Terms VA Loan, FHA, Conventional



