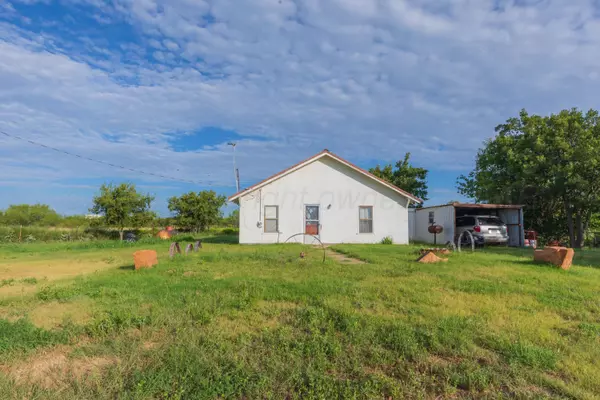501 N Koogle ST Clarendon, TX 79226
UPDATED:
Key Details
Property Type Single Family Home
Listing Status Active
Purchase Type For Sale
Square Footage 840 sqft
Price per Sqft $279
MLS Listing ID 25-6765
Bedrooms 2
Full Baths 1
HOA Y/N No
Year Built 1925
Lot Size 36 Sqft
Acres 36.57
Source Amarillo Association of REALTORS®
Property Description
Location
State TX
County Donley
Area 8010 - Clarendon
Zoning 8000 - All areas in the 8000's
Direction Take Hwy 287 to Clarendon and then turn North onto Hwy 70. Go about .01 mile and just before the medical center you will turn right and then make a hard right and follow dirt road about .03 to Koogle St. and then left onto North Koogle St. Continue for .03 mile. Home will be on your left.
Rooms
Dining Room Kit Cm
Interior
Interior Features Living Areas, Dining Room - Kit Cm, Utility
Heating Unit - 3 or More
Cooling Unit - 3 or More, Ceiling Fan
Fireplaces Type None
Fireplace No
Appliance Refrigerator, Range, Microwave, Dishwasher
Laundry Utility Room, Hook-Up Electric
Exterior
Garage Spaces 1.0
Fence Wire
Community Features None
Roof Type Metal
Total Parking Spaces 1
Building
Faces East
Foundation Pier & Beam
Sewer Septic Tank
Water Well
Structure Type Stucco
New Construction No
Others
Acceptable Financing Conventional
Listing Terms Conventional



