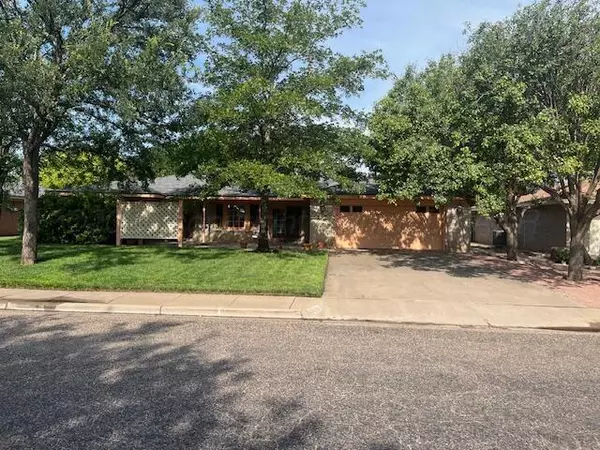333 Centre ST Hereford, TX 79045

UPDATED:
Key Details
Property Type Single Family Home
Listing Status Active
Purchase Type For Sale
Square Footage 2,858 sqft
Price per Sqft $117
MLS Listing ID 25-6325
Bedrooms 4
Full Baths 1
Three Quarter Bath 2
HOA Y/N No
Year Built 1971
Acres 0.26
Lot Dimensions 80 x 140
Source Amarillo Association of REALTORS®
Property Description
Location
State TX
County Deaf Smith
Area 6020 - Hereford
Zoning 6000 - All areas in the 6000's
Direction From intersection of Park Ave. and Hwy 385: West 0.5 miles turn right on Centre street.
Rooms
Dining Room Kit Cm
Interior
Interior Features Living Areas, Bonus, Den, Dining Room - Kit Cm, Isolated Master, Utility, Sun Room
Heating Natural Gas, Unit - 2
Cooling Central Air, Unit - 2, Ceiling Fan
Fireplaces Number 1
Fireplaces Type Wood Burning
Fireplace Yes
Appliance Double Oven, Dishwasher, Cooktop
Laundry Utility Room, Hook-Up Electric
Exterior
Exterior Feature Brick, Courtyard
Parking Features Garage Faces Front
Garage Spaces 2.0
Fence Wood
Pool None
Community Features None
Roof Type Class 4
Total Parking Spaces 2
Building
Faces East
Foundation Slab
Sewer City
Water City
Structure Type Brick Veneer
New Construction No
Others
Tax ID 3486
Acceptable Financing VA Loan, FHA, Conventional
Listing Terms VA Loan, FHA, Conventional
GET MORE INFORMATION




