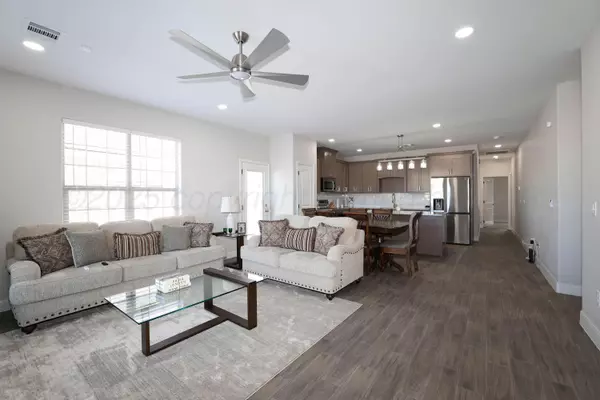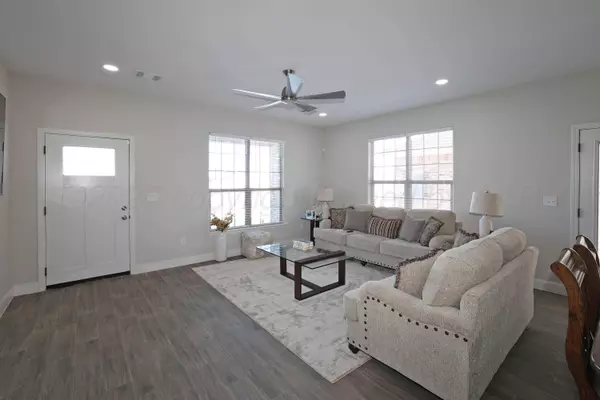8 YVES CT Canyon, TX 79015
UPDATED:
Key Details
Property Type Single Family Home
Listing Status Active
Purchase Type For Sale
Square Footage 1,745 sqft
Price per Sqft $177
MLS Listing ID 25-5699
Bedrooms 3
Full Baths 3
HOA Y/N No
Year Built 2022
Source Amarillo Association of REALTORS®
Property Description
Welcome to this beautifully designed 3bedroom with the 4th room as an office/study area. 3-bath home built in 2022, offering thoughtfully planned living space. Step inside to an inviting open-concept layout, perfect for entertaining or everyday living. The kitchen is the heart of the home, featuring a large island with bar seating, granite countertops, and stainless steel appliances—including a refrigerator, range, microwave, and dishwasher. The isolated primary suite offers a relaxing retreat with a spacious bathroom complete with a double vanity and plenty of storage. The versatile fourth bedroom can easily function as a home office or study to fit your lifestyle. Throughout the home, you'll find stylish wood-look flooring and modern finishes Enjoy outdoor living with a private side patio, and take advantage of the 2-car garage for added convenience. With a functional layout and beautiful details throughout, this home is a perfect blend of comfort and style in a great Canyon location.
Location
State TX
County Randall
Area 0905 - All Other Areas In Canyon
Zoning 0900 - All of Canyon in City Limits
Direction to Canyon down I-27 then exit for Hunsley rd, turn right on Yule Ct then left on Yves then sown on the right
Interior
Interior Features Isolated Master, Office/Study
Heating Electric, Central
Cooling Central Air, Electric, Ceiling Fan
Fireplace No
Appliance Refrigerator, Range, Microwave, Dishwasher
Laundry Utility Room
Exterior
Exterior Feature Brick
Parking Features Garage Faces Front, Garage Door Opener
Garage Spaces 2.0
Fence Wood
Roof Type Composition
Total Parking Spaces 2
Building
Lot Description Cul-De-Sac
Foundation Slab
Sewer City
Water City
New Construction No
Others
Tax ID 129839
Acceptable Financing VA Loan, FHA, Conventional
Listing Terms VA Loan, FHA, Conventional



