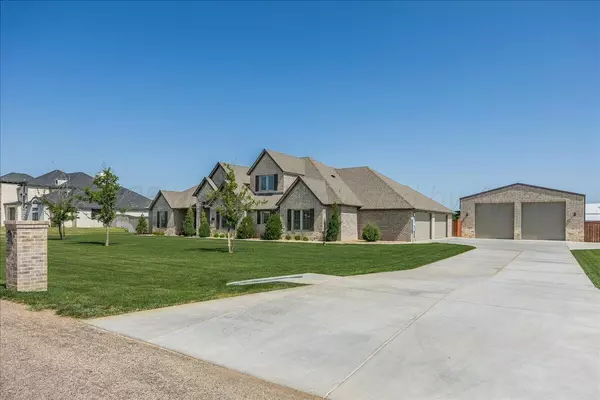8600 SUNDANCE LN Amarillo, TX 79119
UPDATED:
Key Details
Property Type Single Family Home
Listing Status Active
Purchase Type For Sale
Square Footage 4,107 sqft
Price per Sqft $290
MLS Listing ID 25-5615
Bedrooms 4
Full Baths 3
Half Baths 2
HOA Fees $350/ann
HOA Y/N Yes
Year Built 2019
Lot Size 1 Sqft
Acres 1.0
Property Description
Location
State TX
County Randall
Area 2999 - All Others Not Identified
Zoning 2000 - SW of Amarillo City Limits
Direction From Hollywood, south on 2590 to Sundance, right to home.
Rooms
Dining Room Kit Cm
Interior
Interior Features Living Areas, Butlers Pantry, Dining Room - Kit Cm, Mud Room, Isolated Master, Utility, Workshop, Office/Study
Heating Natural Gas
Cooling Central Air, Unit - 3 or More, Ceiling Fan
Fireplaces Number 2
Fireplaces Type Wood Burning
Fireplace Yes
Appliance Washer/Dryer, Wine Refrigerator, Refrigerator, Microwave, Ice Maker, Double Oven, Dishwasher, Cooktop
Laundry Utility Room, Hook-Up Electric
Exterior
Exterior Feature Brick
Parking Features Additional Parking, RV Garage, Garage Faces Side, Garage Door Opener, RV Parking
Garage Spaces 4.0
Fence Wood
Roof Type Composition
Total Parking Spaces 4
Building
Lot Description Cul-De-Sac
Faces South
Foundation Slab
Sewer Septic Tank
Water Well
Structure Type Brick Veneer
New Construction No
Schools
Elementary Schools Heritage Hills
Middle Schools Greenways/West Plains
High Schools West Plains High School
Others
HOA Name Other
Tax ID 179399
Acceptable Financing VA Loan, Conventional
Listing Terms VA Loan, Conventional
Virtual Tour https://socialboost-production.s3.us-west-2.amazonaws.com/uv5HWHzuYrjjfJxgxQe2MqAURiuWPeoKjnIebWz8cbDGEJLv90VYmHcxEaA27G1p.mp4



